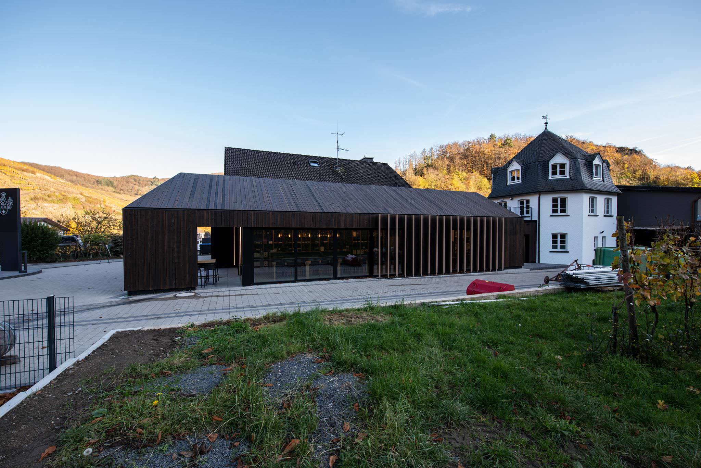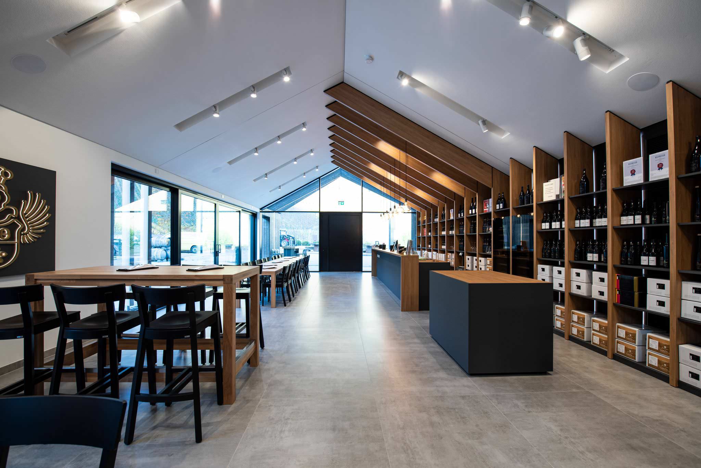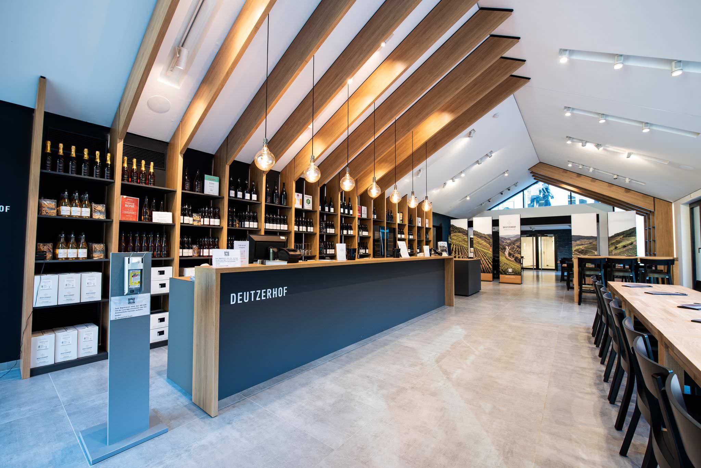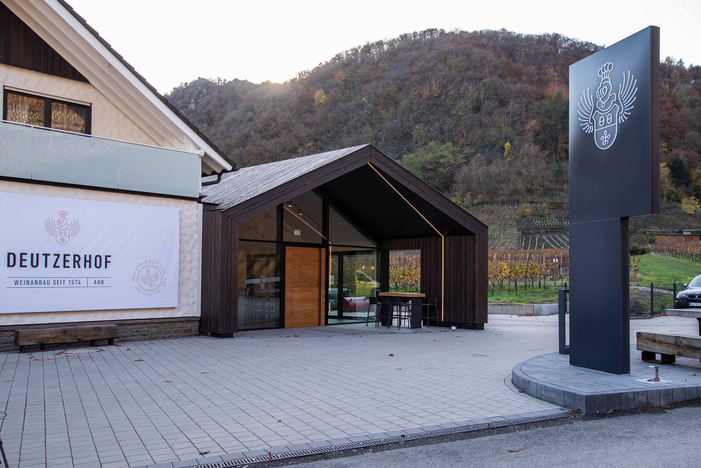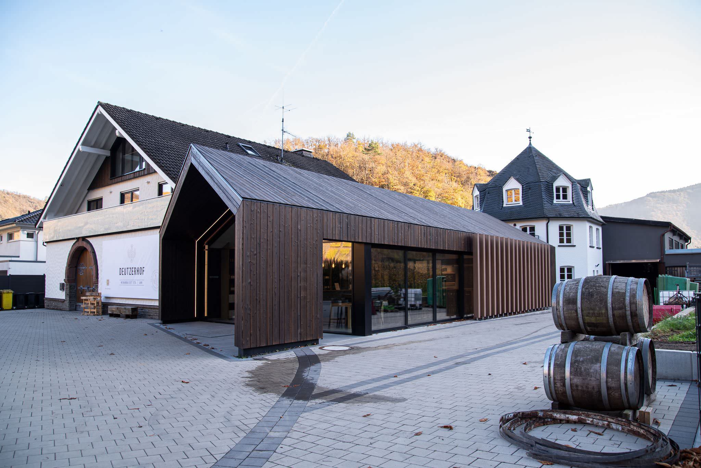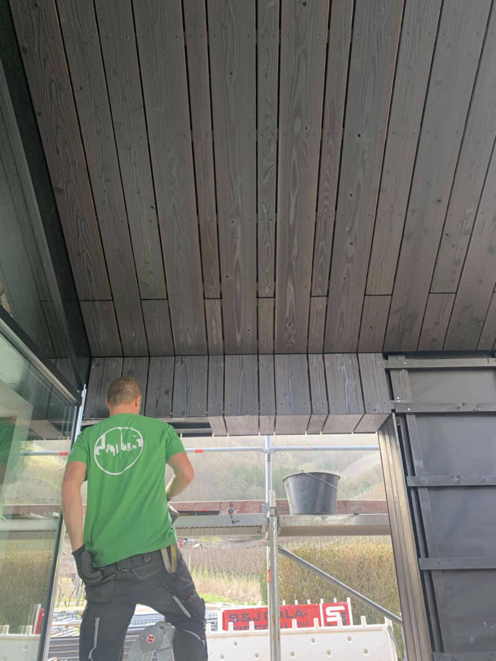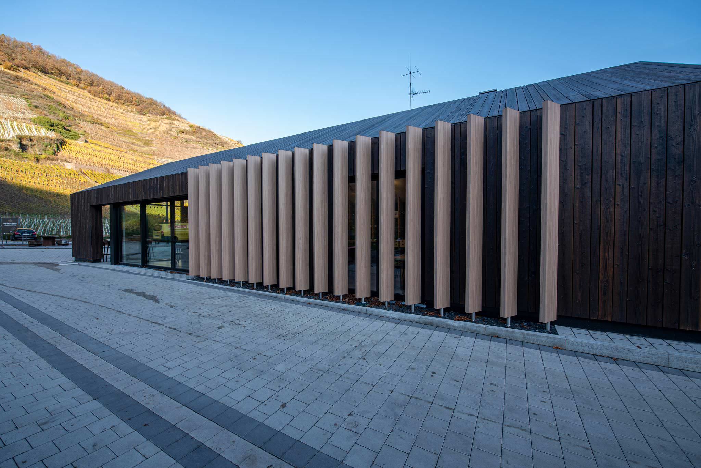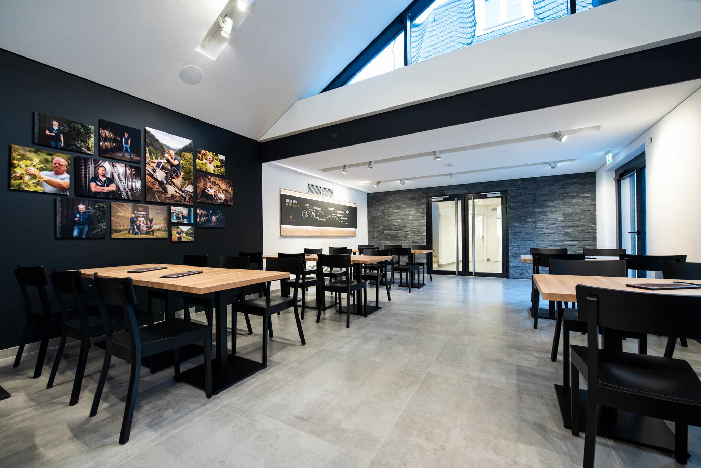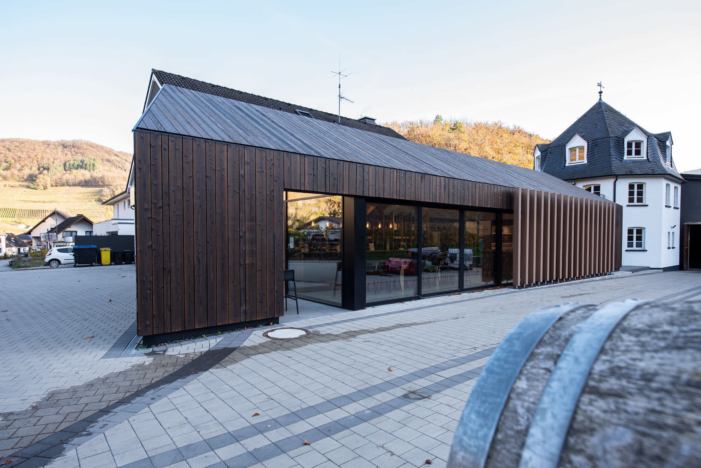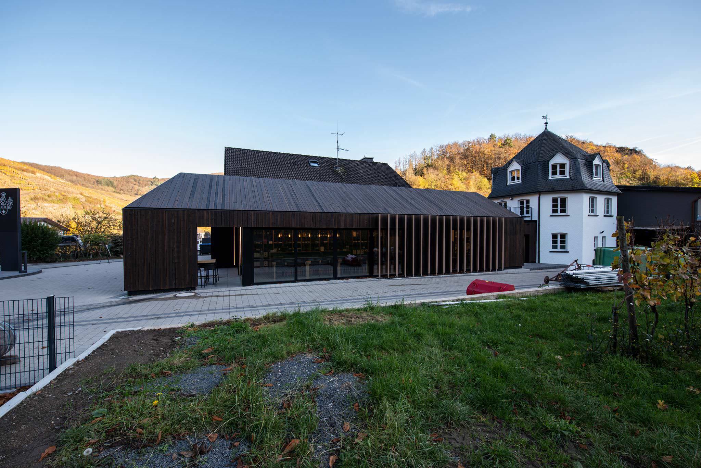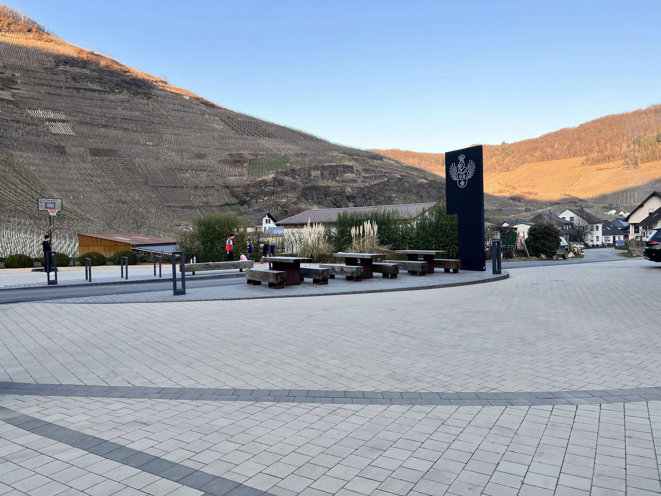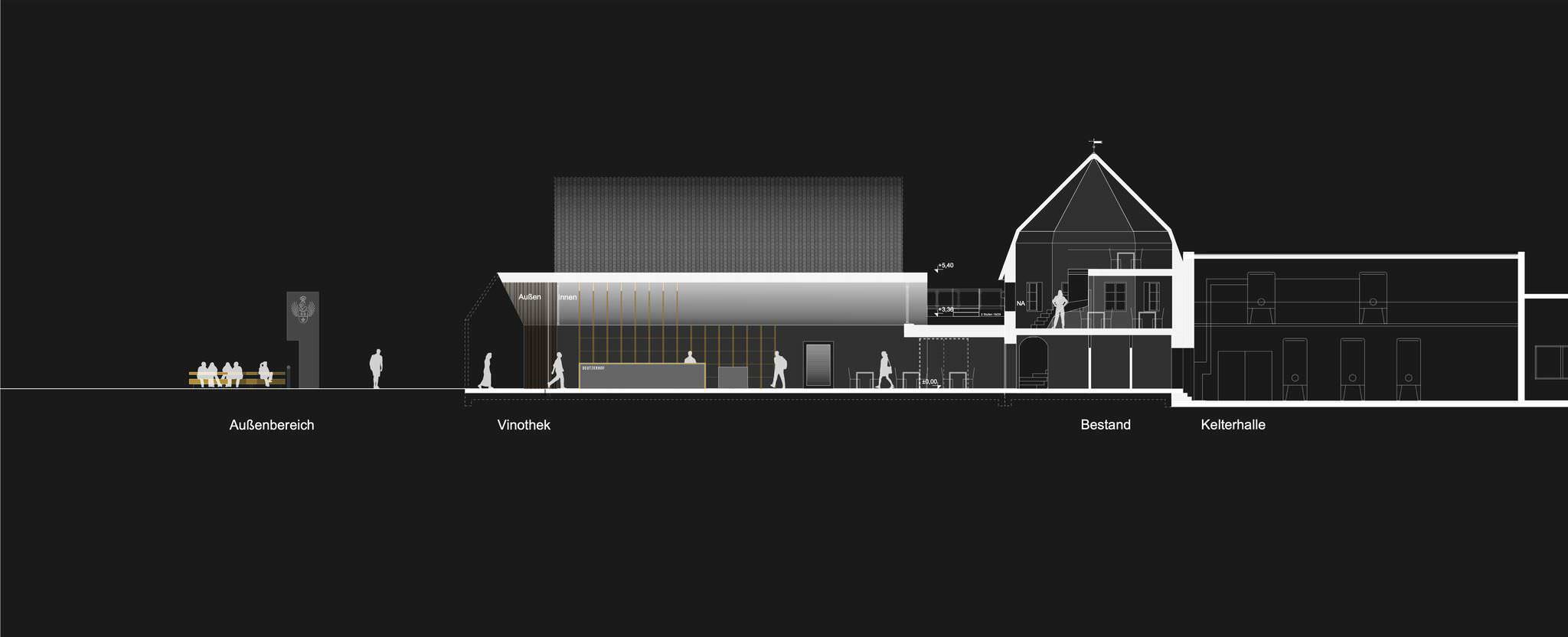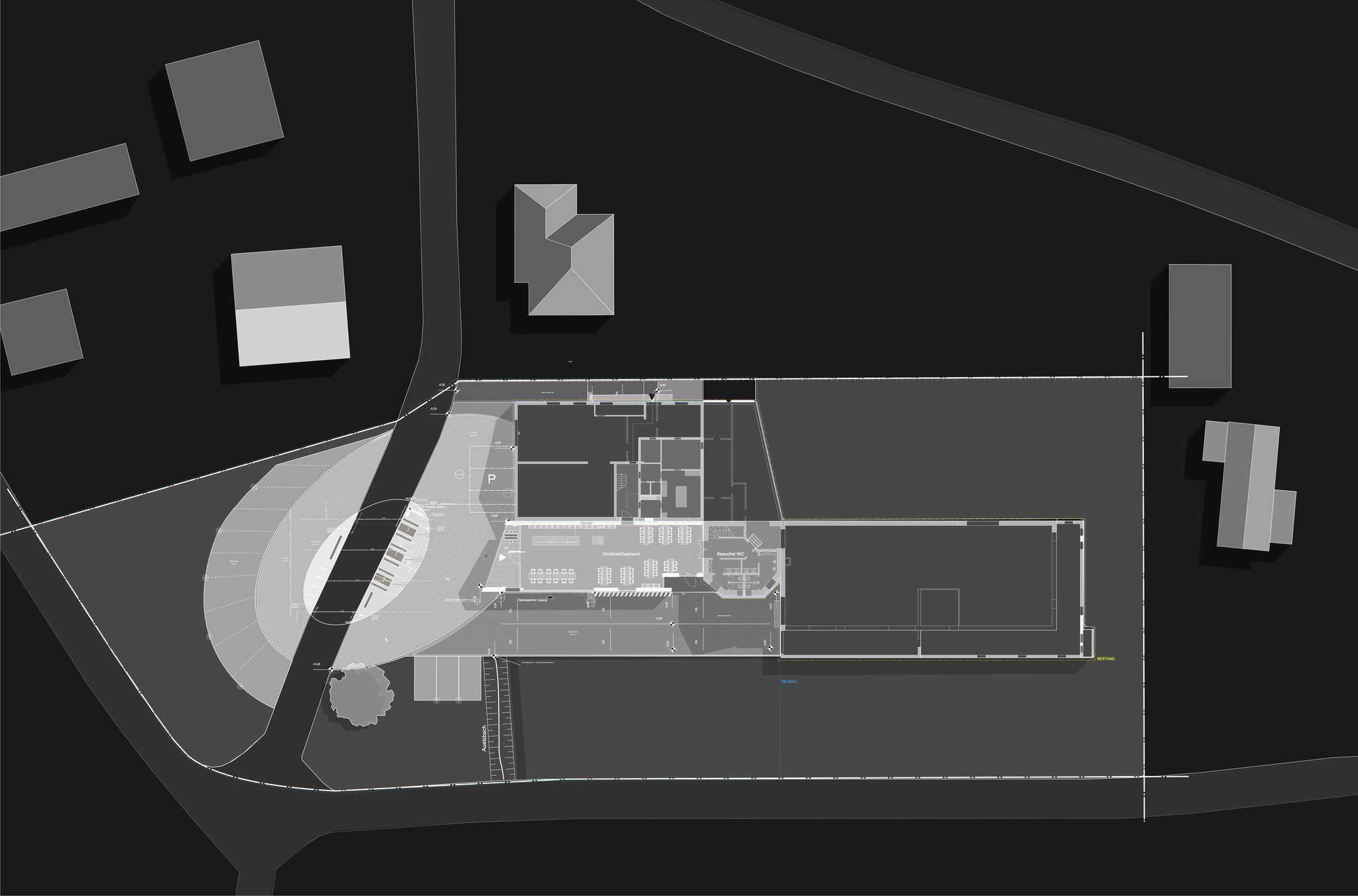Vinothek Mayschoss Architecture
The new vinotheque is directly connected to the existing agricultural buildings of the winery. The idea of a wine barn is implemented in the building in the form of a continuous roof, with a smooth transition between inside and outside. The building is in dialogue with the vineyard. With the materials wood and glass, one encounters essential materials of viticulture in the building. The open spaces around the Deutzerhof have also been redesigned with the new construction of the vinotheque. The newly designed outdoor areas allow hybrid use: as access roads and turning options for agricultural vehicles and delivery vehicles, but also as a spacious area with quality of life for hikers, cyclists and residents.
- Client: Deutzerhof
- Dimension: 240 m²
- Leistung: Leistungsphasen: 1-8
Die neue Vinothek schließt direkt an die bestehenden landwirtschaftlichen Gebäude des Weinguts an. Die Idee einer Weinscheune, ist im Gebäude in Form eines kontinuierlichen Dachs umgesetzt, mit einem fließenden Übergang zischen Innen und Außen. Das Gebäude steht im Dialog mit dem Weinberg. Mit den Materialien Holz und Glas begegnet man im Gebäude essentiellen Materialien des Weinbaus. Die Freiflächen um den Deutzerhof herum sind mit Neubau der Vinothek ebenfalls umgestaltet worden. Die neue gestalteten Außenflächen erlauben eine hybride Nutzung: Als Zufahrten und Wendemöglichkeiten für landwirtschaftliche Fahrzeuge und Lieferfahrzeuge aber auch als großzügiger Platz mit Aufenthaltsqualität für Wanderer, Radfahrer und Anwohner.
